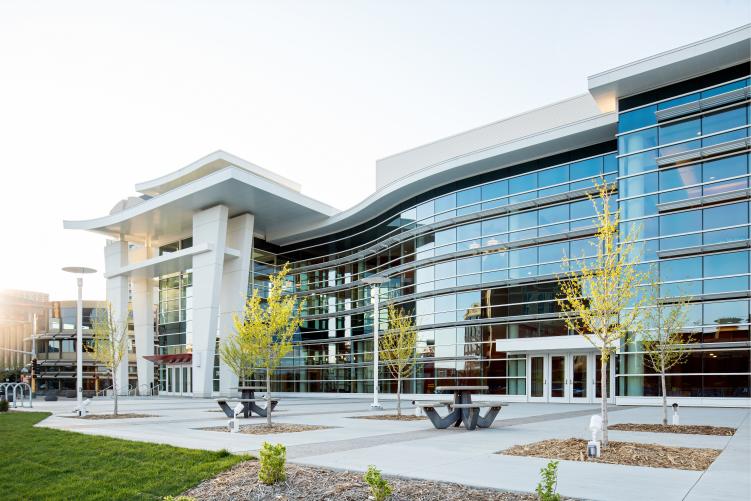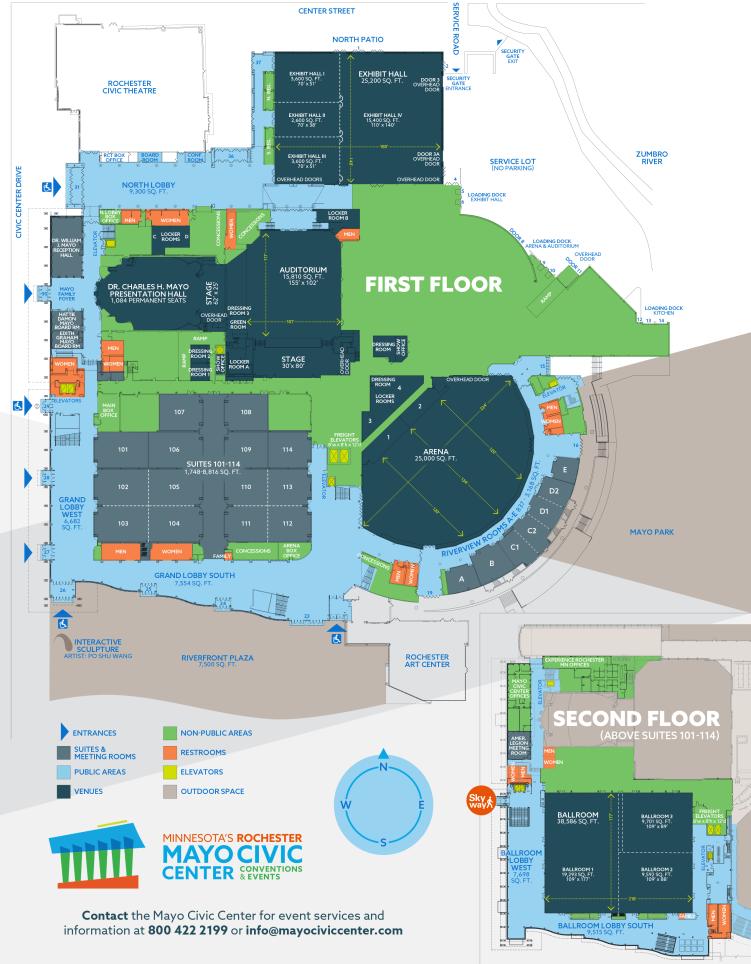Floor Plans
EXPERIENCE WHAT'S AT MAYO CIVIC CENTER
With nearly 200,000 available square feet of multi-use space for conventions and events, Mayo Civic Center is the largest event facility in Southern Minnesota. The 2017 Mayo Civic Center convention center expansion nearly doubled the size of available space with the addition of a 40,000 square foot Ballroom, 14 rooms, and pre-function spaces for networking and lounging. Groups are also able to enjoy hosting outdoor meetings or socials on our gorgeous Riverfront Plaza.
In addition to the newest portion of the convention center, our floor plan includes a variety of versatile venue spaces including the Arena, Auditorium + Dr. Charles H. Mayo Presentation Hall, as well as a 25,200 square foot Exhibit Hall. Easy accessibility, state-of-the-art technology, and an exceptional level of professional service ensure the success of any meeting, party, or large event.
KEY FEATURES + CONVENIENCES INCLUDE
- Climate controlled skyway access to downtown hotels, restaurants, parking, and shopping
- 4,700 parking spaces within two blocks
- Mayo Park - a serene, 11 acre park, often used for outdoor parties and events
- Riverfront Plaza
- Free WiFi
Mayo Civic Center room specifications.



