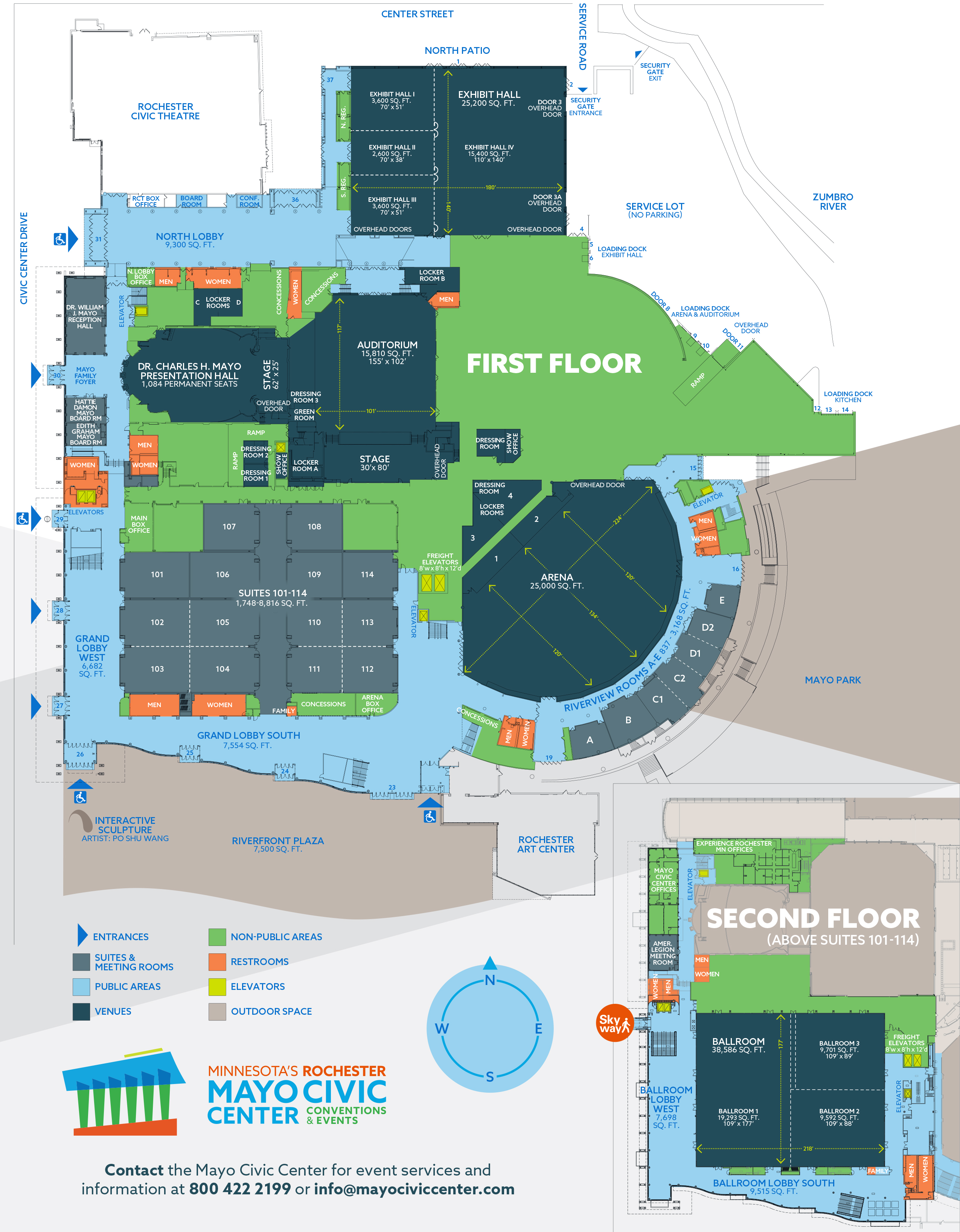In this section: Events
In this section: Planners
In this section: Exhibitors
In this section: Visit
In this section: About
Ballroom
The new Ballroom features a seating capacity of more than 3,600 people, a ceiling height of 32 feet, and high-end finishes to complement any decorating style. It will be equipped to host that keynote speaker everyone has been talking about or the social event of the year!
Contact our sales office at 800 634 8277 or email info@experiencerochestermn.com to begin planning your event.
SPECIFICATIONS
| Sq. Feet | Size (L x W) |
Ceiling Ht. | Banquet Rounds of 10 | Banquet Rounds of 8 | Classroom | Theater | Exhibit Booths |
|
|---|---|---|---|---|---|---|---|---|
| Ballroom | 38,586 | 218’ x 177’ | 32' | 1,770 | 1,416 | 1,740 | 3,696 | 222 |
| Ballroom 1 | 19,293 | 109’ x 177’ | 32' | 720 | 576 | 756 | 1,672 | 109 |
| Ballroom 2 | 9,701 | 109’ x 89’ | 32' | 380 | 304 | 357 | 778 | 48 |
| Ballroom 3 | 9,592 | 109’ x 88’ | 32' | 480 | 384 | 384 | 826 | 48 |
| Ballroom 2 & 3 | 19,293 | 109’ x 177’ | 32' | 960 | 768 | 900 | 1,800 | 96 |
| Ballroom 1 & 2 | 28,994 | Irregular | 32' | 1,200 | 960 | 1,200 | 2,600 | 130 |
| Ballroom 1 & 3 | 28,885 | Irregular | 32' | 1,200 | 960 | 1,200 | 2,600 | 130 |
| Floor / Floor Load | Carpet 100 lbs/sq. ft. | |||||||
| House Sound System | Distributed | |||||||
| Lighting | Dimmable LED, Theatrical | |||||||
| Service Doors | Freight Elevator: 8’W x 13’3”D x 8’H 10,000 lbs Door: 6’W x 7’9"H | |||||||
| Utilities | Electrical Power in floor | |||||||
| Show Power | (2) 200 amp (2) 400 amp | |||||||
| Stage Size/Type |
Portable, adjustable to varying heights |
|||||||


