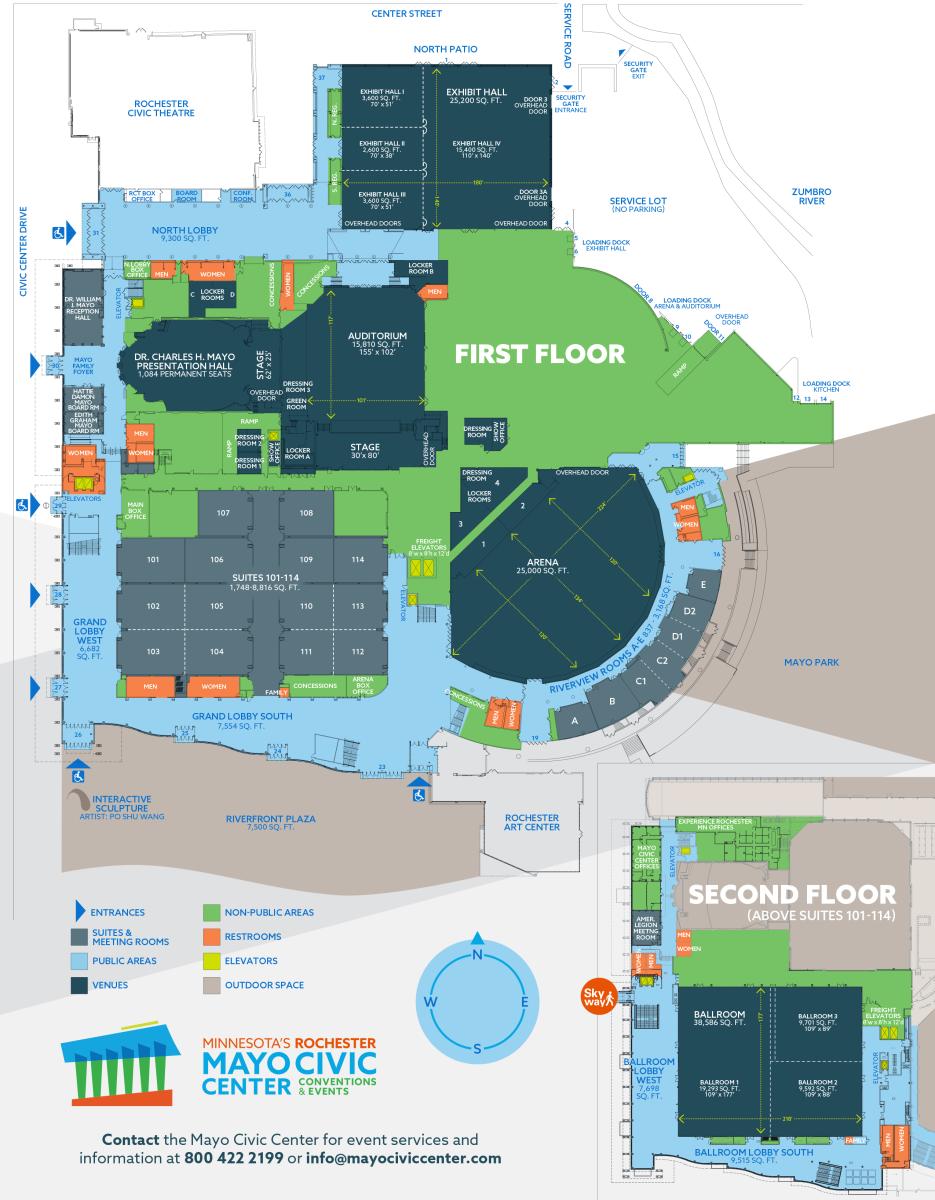Dr. Charles H. Mayo Presentation Hall
Dr. Charles H. Mayo Presentation Hall has a rich history and an exciting future. Built in 1939 as a gift to the city by Dr. Mayo and Mayo Properties Association (now Mayo Clinic), Dr. Charles H. Mayo Presentation Hall was Rochester’s cultural hub for decades. It continues to serve as a charmingly intimate, elegant venue for concerts, entertainment acts, and other events, accommodating audiences of 500 to 1,084.
A Proud Heritage. Dr. Mayo paid $250,000 for the construction of the hall, and donated the land upon which it was built. The building, originally called Mayo Civic Auditorium, was designed by Ellerbe Architects, which also designed two other Rochester landmarks, Mayo Clinic’s Plummer Building and the Historic Chateau Theatre.
The dedication for the building was held on March 8, 1939. Two days later, attendees paid no more than $2.20—which wouldn’t even buy you a gallon of milk today! -- for a ticket to the auditorium’s first event, a concert by violinist Orlando Barrera.
An Attractive Future. In 2017, Dr. Charles H. Mayo Presentation Hall received $2.2 million in upgrades as part of Mayo Civic Center’s $84 million expansion project. The renovations to Presentation Hall preserved the hall’s historic appeal while enhancing its sound quality and lighting to better serve performing arts groups, entertainers, speakers, and audiences.
2017 Upgrades to Presentation Hall:
- Reconstruction of the ceiling to improve acoustics
- New video projection, sound system, and control booth
- New stage lighting and dimmer control systems
- Expanded foyer near the entrance of Dr. Charles H. Mayo Presentation Hall for gatherings and food + beverage service
- New seating and stage curtains
- A noise isolation wall to prevent sound interference from activities held in other parts of Mayo Civic Center
- Three new dressing rooms and two new locker rooms, as well as remodeling of existing dressing rooms
To schedule a tour of Dr. Charles H. Mayo Presentation Hall, contact our sales office at 800 634 8277 or email info@experiencerochestermn.com.
Specifications
| Sq. Feet | Size (L x W) |
Ceiling Height | Banquet Rounds of 10 | Banquet Rounds of 8 | Classroom | Theater | Exhibit Booths |
|---|---|---|---|---|---|---|---|
| 8,970 | 78’ x 115’ | Varies | N/A | N/A | N/A | 1,084 | N/A |
| Floor / Floor Load: | Stage: Wood, 5,000lb. limit | ||||||
| House Sound System: | Distributed with Center Cluster | ||||||
| Lighting: | Dimmable LED, Theatrical | ||||||
| Service Doors: | Door: 10’W x 8’ H | ||||||
| Utilities: | Electrical Power | ||||||
| Show Power: | 60 amp, 200 amp, 400 amp | ||||||
| Stage Size/Type: | Permanent: 57’W x 27’D | ||||||
| Proscenium: 37’9”W x 22’H | |||||||
| High Trim: 42'H, 26 Batons | |||||||


