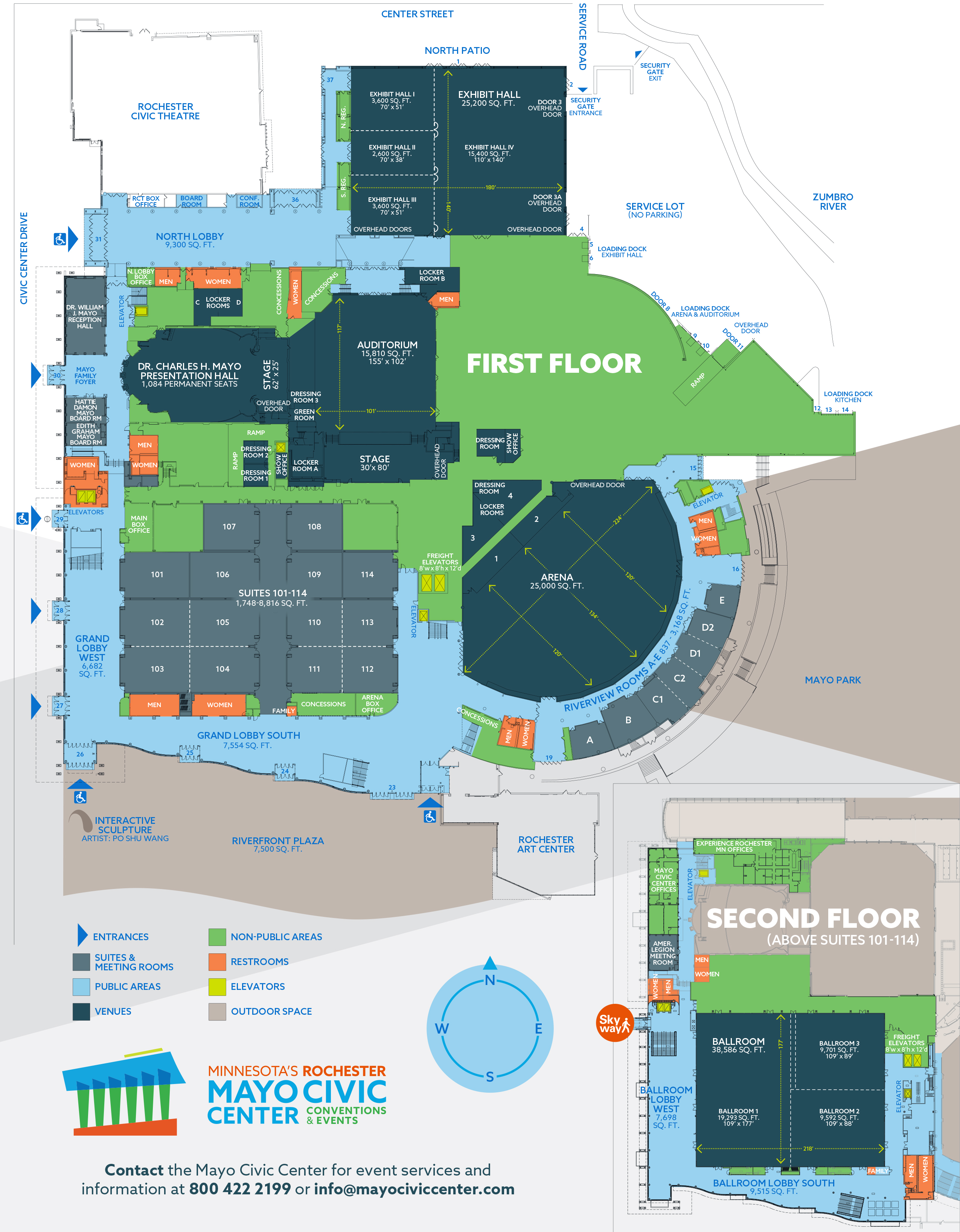Pre-Function Spaces
BALLROOM LOBBY (SKYWAY LEVEL)
The beautiful Ballroom Lobby is the ideal spot for networking or catching up on business. With views of downtown Rochester and the Zumbro River, this pre-function space is perfect for event attendees to relax and take in the sites.
Specifications
| Sq. Feet | Size(L x W) | Ceiling Height | Banquet Rounds of 10 | Banquet Rounds of 8 | Classroom | Theater | Exhibit Booths | |
|---|---|---|---|---|---|---|---|---|
| Ballroom Lobby | 17,213 |
78’ x 115’ |
16' |
680 |
544 |
N/A |
1,113 |
77 |
| Ballroom Lobby West | 7,698 |
Varies |
16' |
300 |
240 |
N/A |
N/A |
34 |
| Ballroom Lobby South | 9,515 |
Varies |
16' |
380 |
304 |
N/A |
N/A |
42 |
GRAND LOBBY (STREET LEVEL)
The floor to ceiling windows in the Grand Lobby are bright and inviting. Adjacent to the Riverfront Plaza, groups will be able to start their event inside and then head outside to the plaza for an afternoon social or lunch.
| Sq. Feet | Size(L x W) | Ceiling Height | Banquet Rounds of 10 | Banquet Rounds of 8 | Classroom | Theater | Exhibit Booths | |
|---|---|---|---|---|---|---|---|---|
| Grand Lobby | 14,236 |
78’ x 115’ |
16' |
680 |
544 |
N/A |
1,113 |
77 |
| Grand Lobby West | 6,682 |
Varies |
16' |
300 |
240 |
N/A |
N/A |
34 |
| Grand LobbySouth | 7,554 |
Varies |
16' |
380 |
304 |
N/A |
N/A |
42 |
NORTH LOBBY (STREET LEVEL)
The Mayo Civic Center's elegant North Lobby is 9,300 square feet of space that is the perfect exhibit expansion space for tradeshows or even a stunning reception spot.
Leading directly from Civic Center Drive to the Exhibit Hall and the Auditorium, the North Lobby offers an easy to locate registration area for conventions.
Specifications
| Sq. Feet | Size(L x W) | Ceiling Height | Banquet Rounds of 10 | Banquet Rounds of 8 | Classroom | Theater | Exhibit Booths | |
|---|---|---|---|---|---|---|---|---|
| North Lobby | 9,300 | Varies | 25' | 250 | 200 | N/A | N/A | 20 |
| North Lobby Boardroom |
200 |
20' x 10' | 9' | N/A | N/A | N/A | 10 | N/A |
| North Lobby Conference Room |
250 |
25' x 10' | 9' | N/A | N/A | N/A | 10 | N/A |


